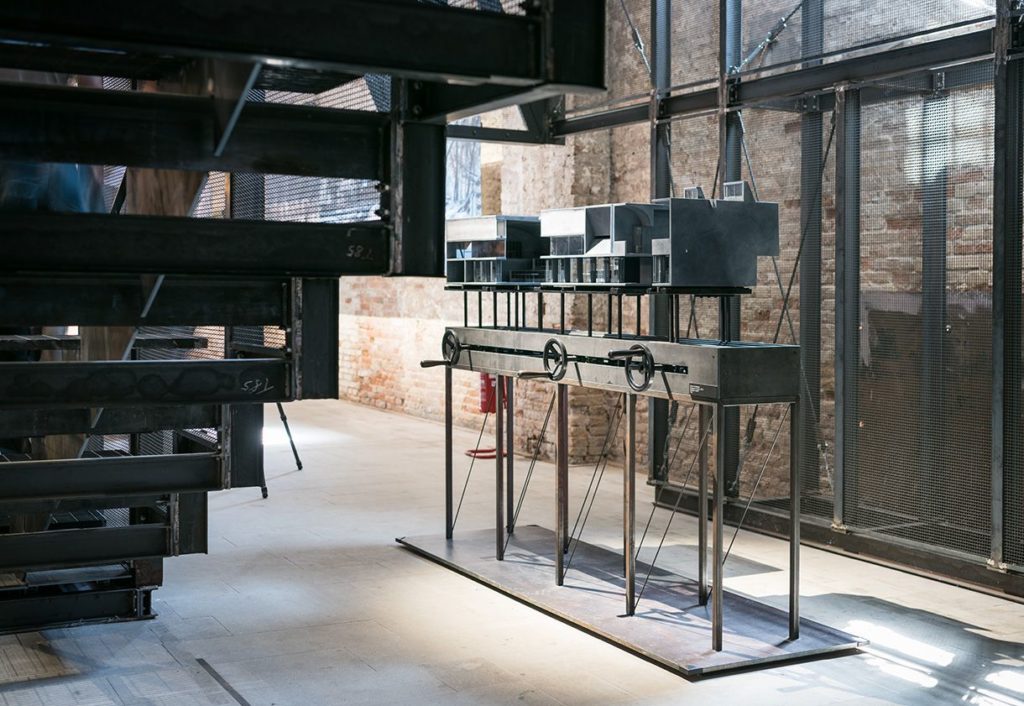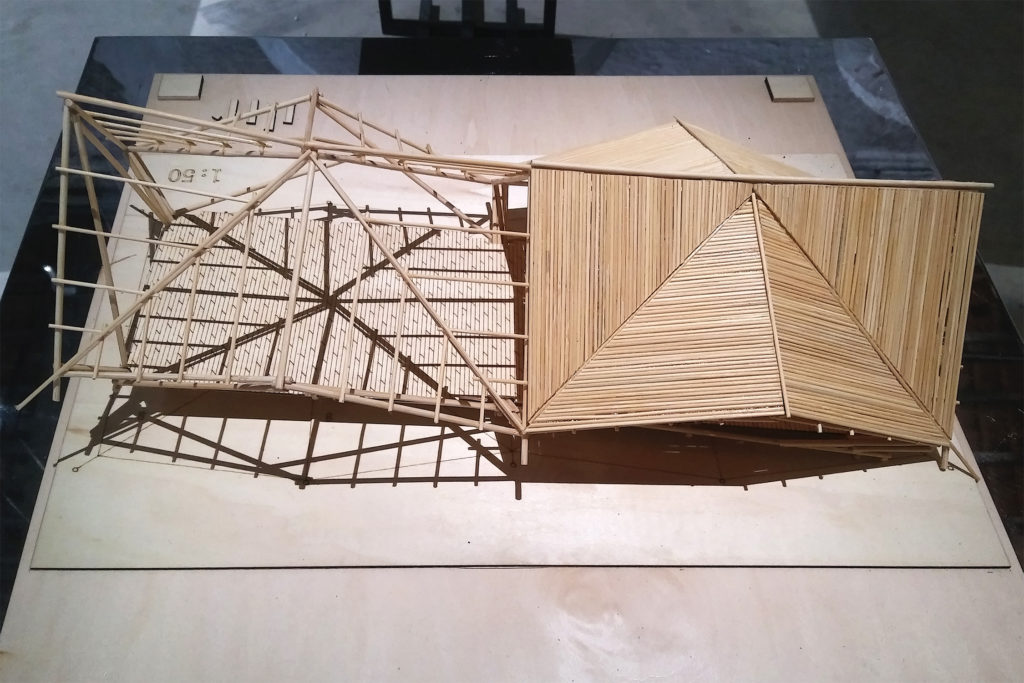This is a report on the 16th International Architecture Biennale in Venice that I was firmly determined to visit in 2018.
The aim was to look at the exhibition with eco-architecture lenses.
This edition’s curators are Yvonne Farrell and Shelley McNamara of Grafton Architects, and the theme is Freespace. According to the Manifesto, released in June 2017, describes a generosity of spirit and a sense of humanity at the core of architecture’s agenda, focusing on the quality of space itself […]can be a space for opportunity, a democratic space, un-programmed and free for uses not yet conceived. […]
Moreover, I was attracted by the richness of collateral events organized in parallel with the main exhibition, which takes a long permanence in Venice. However, this goes according to everyone’s plans.
My field of interest is Public Space and the connections of the Built Environment with Humans and Nature. Therefore I decided to focus my visit on the research of specific features in the selected projects, to get an update about the news in the professional world, according to a different channel.
I think those events reflect the society where they take place and as a “state of things” about the field of Architecture. Furthermore, I made my visit with those ideas in my mind.
Generally, I have found that the exhibition language is mainly the classical architectural way of showing sketches, technical drawings, maquettes, pictures. This choice gives a very “insiders” look to the experience since the projects are illustrated with the traditional architectural means.
Nonetheless, several site-specific installations, available to the public are honoring the theme of Freespace.
So, in the following paragraphs, a non-exhaustive list of the projects and installations that I have found attuned with my eco-features research.
At GIARDINI:
The Bucholz McEvoy Architects design is the translation into one composition of the qualities of Frederick Law Olmsted project for Delaware Park, Buffalo, USA (1868-70).
By using methods of crafting, joining, weaving, layering, transforming, and expressing some of the spatial, haptic, and experiential qualities of Olmsted’s landscapes, the project proposal renders the image of civic places inspired by the principles of Biophilic Design.
The topic of Informal Settlements is an important one in the Urban Planning and Design conversation. In countries with big diversities in terms of geography, cultures, and incomes, the phenomenon of migration to the big cities is constant and often converges into illegal settlements, using the DIY attitude that is crosscutting in different parts of the world with a population in the same conditions.
The theme of Amateur Architecture Studio (Hangzhou, China) for La Biennale di Venezia, is: how to “legalize” spontaneously built illegal structures in the city through design, avoiding destruction, and to prove their great importance in keeping the city’s vitality and sustainability.
The Design proposal suggests a structure with new functions in the gap spaces and creates a unifying trait that gives a common language to the settlement.
Climate change fears are brought into life by the installation of BIG – Bjarke Ingels Group. A huge Manhattan coastal model describes the project that is to protect Lower Manhattan from floodwater, storms, and the consequences of climate change, by creating a new topography with space for public functions and the choice of vegetation resistant to saltwater.
One of the main aims of the professional firm RMA Architects is to bring social aspirations into the design and connect with users in a humanistic way. Of course, the technological side takes on an important role because of the specific climate.
The installation for La Biennale di Venezia, called Soft Thresholds, is a place where visitors can wander around and pass through the projections of the three design proposals.
For instance, the project for the KMC Corporate Office presents a façade with a double skin performing multiple roles: it is a screen that humidifies the air entering the building and is also accessible by the gardeners employed for the maintenance. In this way, two socially and economically different groups are brought in contact through the building.
At ARSENALE:
A recent project presented by Mumbai-based firm Case Design is the Avasara Academy. It is a school campus that provides education for young women in India. The installation for La Biennale di Venezia presents A school in the Making, an ongoing building experience. Built around existing walkways and courtyards, the project is remarkable for the use of local knowledge, tight budget, and for being a Net-zero Energy Building with the intervention of Transsolar KlimaEngineering.
Tread Lightly is the ethereal name of the project by Philip Gumuchdjian: a linear festival along the Transcaucasian trail which is a 750km long walking path from the north to south of Armenia. This idea comes with the experience of the adventurer Tom Allen who is still mapping the trail. His goal is to bring sustainable tourism to the area.
Architectural models on rammed earth plinths represent the focus points of the project, that is generating places where cultural experiences will engage with the local communities.
The Chinese firm Vector Architects brings to La Biennale di Venezia the Seashore Library, a project which fits beautifully in the theme of FREESPACE for its function (a public library) and location (right on the beach.)
The installation at Corderie, titled Connecting Vessel, reproduces, in a different context, the spatial qualities of the original project, emphasizing the detached space and the natural light.

The thing which I have found suggestive about the installation by BC architects & studies is the first impact with tools and raw materials. It immediately states the language and the perspective of the exhibition; it points the visitor’s attention to specific values in the design process. Then comes the connection with the architectural projects.
Titled The Act of Building, it refers to the constructive system and materials that are experimented by the team for several buildings in Africa. Compressed earth-block masonry is used as a local resource, vernacular inspiration, and for involving the local community by participating in the construction process.
The installation by Dorte Mandrup at Corderie reproduces an abstract model of the visitor center at the UNESCO-protected nature reserve surrounding the Icefjord in Greenland.
The place was added in 2004 to the list of UNESCO World Heritage Sites. Here residents, tourists, and climate researchers can live the atmosphere of the Icefjord located by one of the world’s most active glaciers.
The exhibition area at La Biennale di Venezia, covers about 200sqm and immerses the visitor in a sensory experience made of light and sounds to recreate the extreme and unique elements found in Greenlandic nature.
What I am fascinated about, are the sculptural qualities of the building immerse in that harsh landscape which gives no space to hesitations.
The exhibition itinerary at Arsenale ends with the Italian and Chinese Pavilions.
The Italian Pavilion, Arcipelago Italia, curated by Mario Cucinella, embraces the themes of social and environmental sustainability; the respect for Historical and Natural environment is a hot topic in Italy. The projects exposed can be seen in this frame and has to be dealt with separately.
The Chinese Pavilion as well deserves a specific analysis, because is one of the richest among the national pavilions.
Titled Building a Future Countryside, it explores the opportunities offered by the countryside development in rural contemporary China.
Keeping on hand the vernacular aspects such as building techniques and local materials, the Chinese Pavilion showcases projects where the modernization brought by the technological and conceptual innovation overcome the nostalgia for a pastoral past.

Thanks for reading, and feel free to add suggestions and comments.
ecoarchitecture.it

















